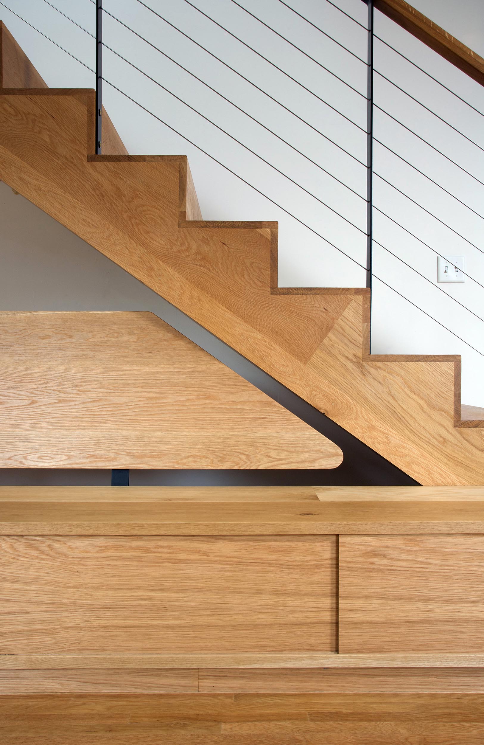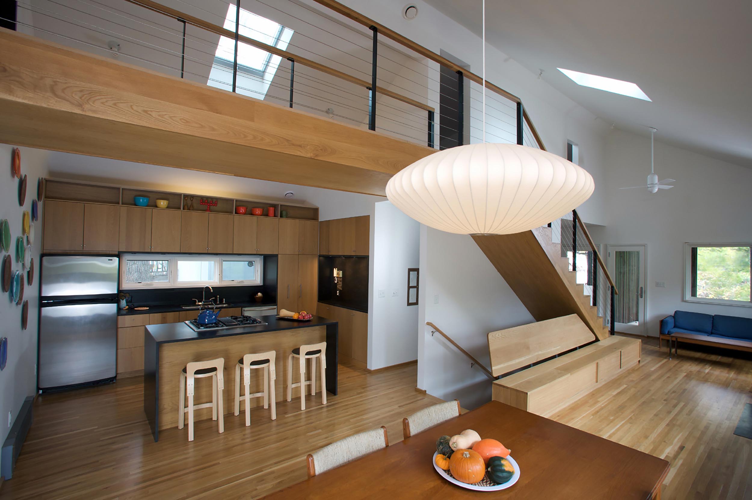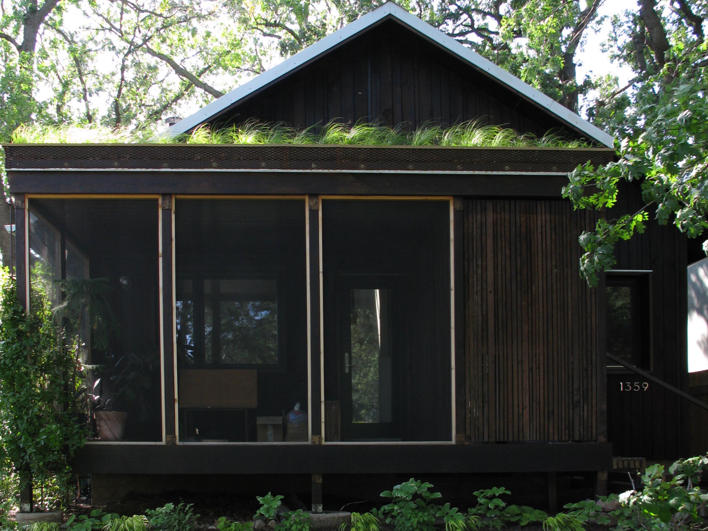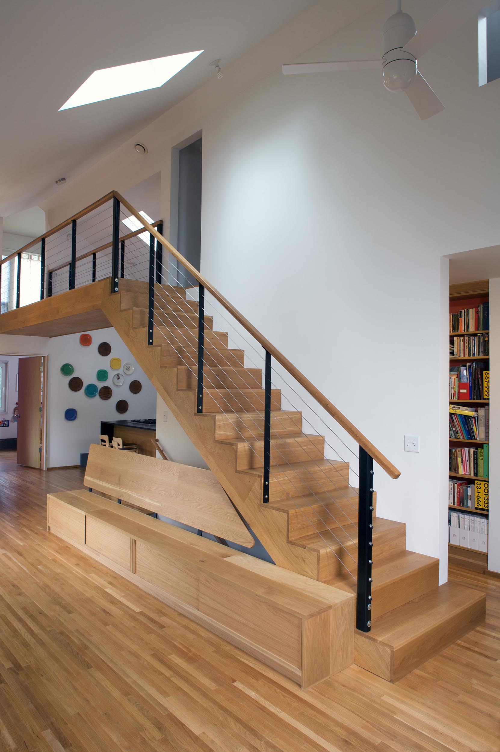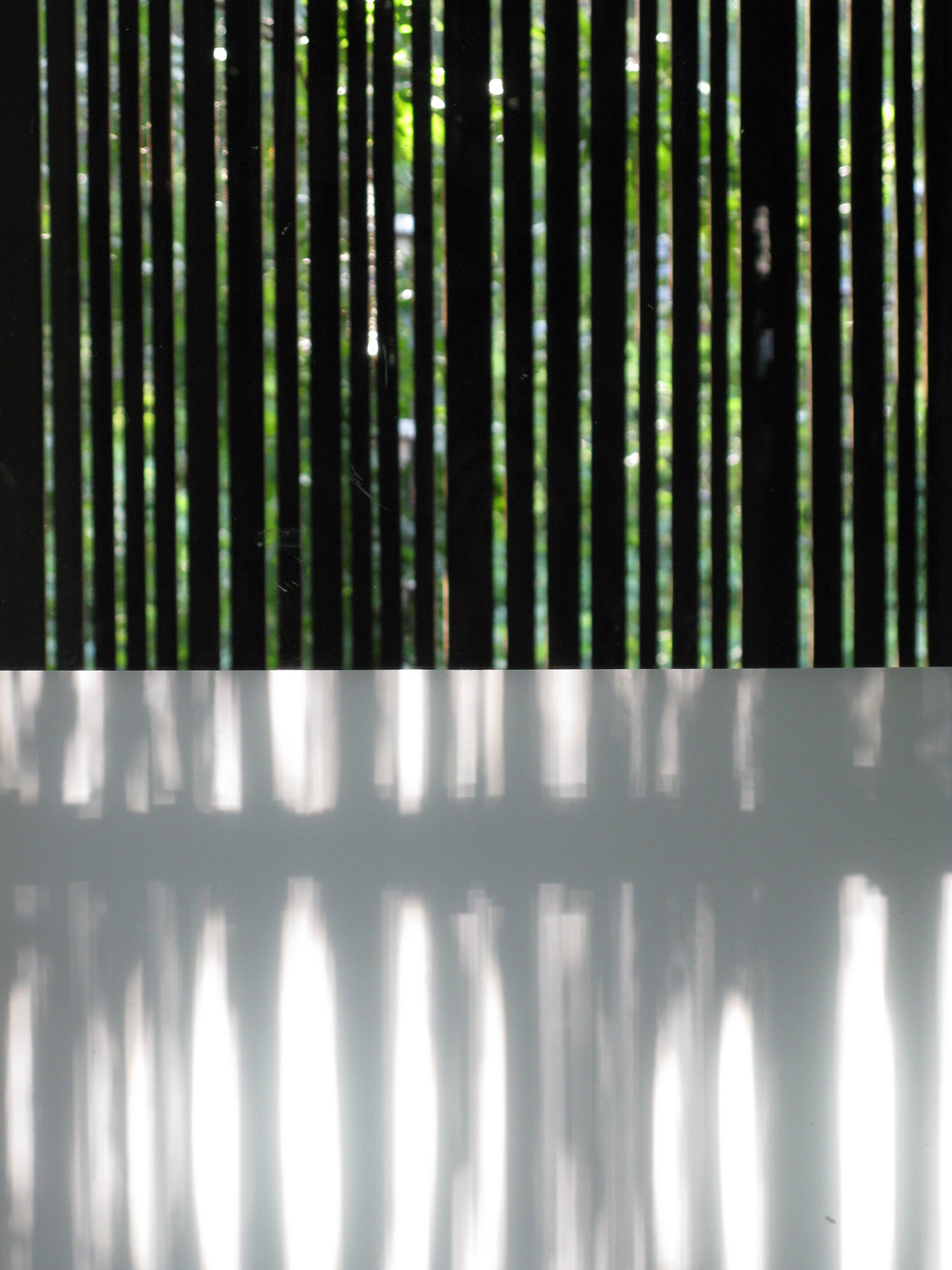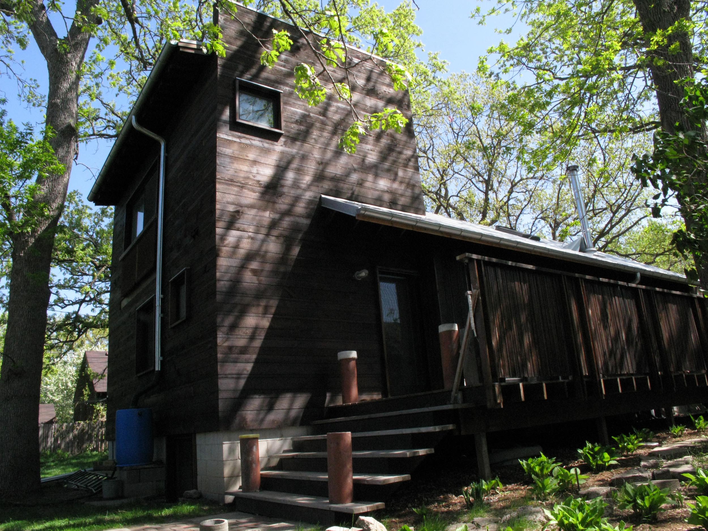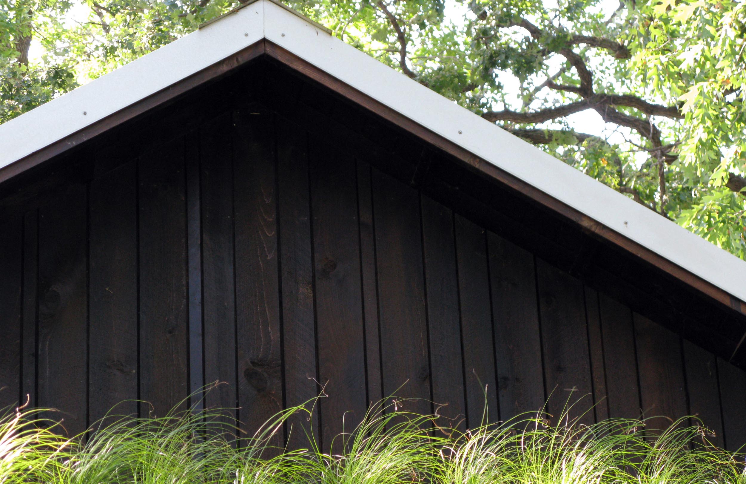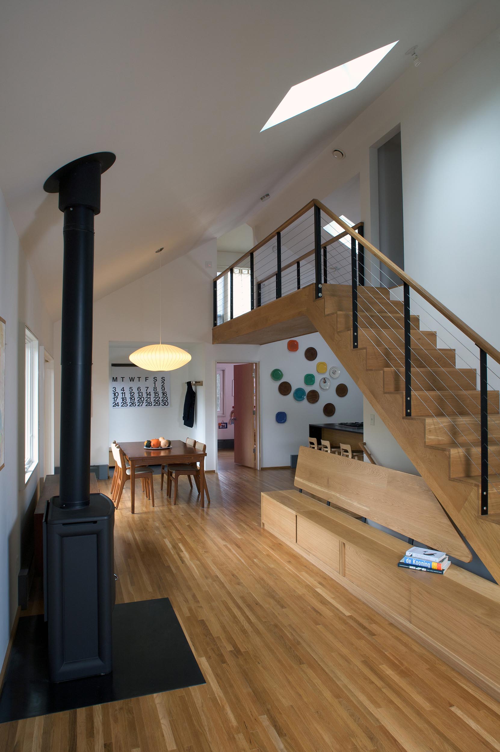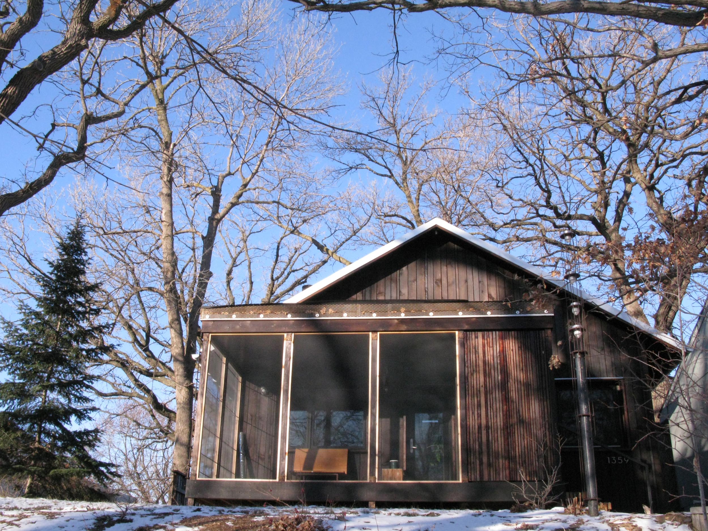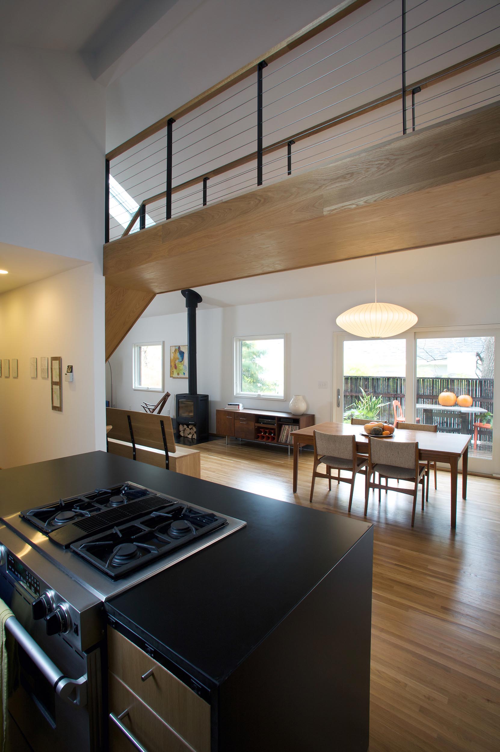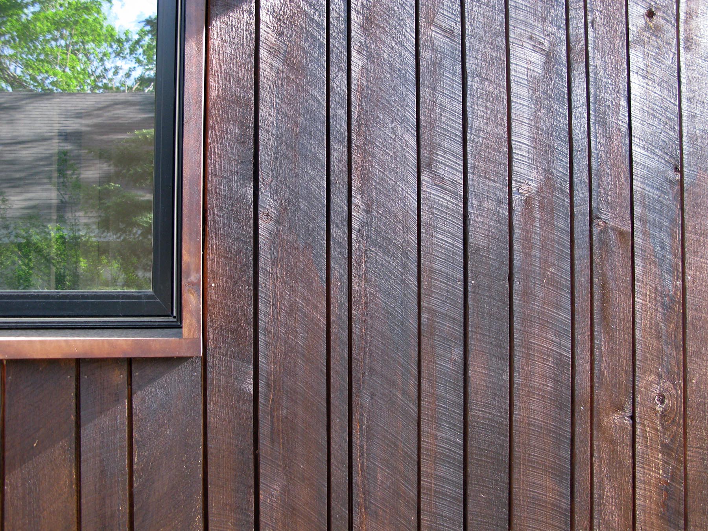Whole House
This whole-house reinvention harmonizes the needs of everyday livability with tangible sustainability goals. Situated in St. Paul’s St. Anthony Park neighborhood, a one-and-a-half-story bungalow was stripped to its structural framing and foundation, then rebuilt from the ground up.
The main living space contains the kitchen, dining and living rooms, all interconnected and framed by a sculptural staircase. Two bedrooms and baths are stacked in a tower at the west end. Local materials predominate: domestically sourced white oak is used for the flooring, cabinets and stairs; the siding is made from Wisconsin white pine protected by a biodegradable, non-toxic stain.
The home takes full advantage of energy-saving ideas that have a clear impact without being costly. Air quality is maintained through natural ventilation and a meta-efficient Heat Recovery Ventilator. A high ceiling and super-insulated walls and roof control indoor climate year round without air conditioning. These measures—along with ultra-efficient appliances, from the dishwasher to the boiler—result in very low electrical and heating loads. The home is prime candidate for active thermal and solar electric systems, which will be installed in the future.
To learn more about this project, listen to the architect’s St. Anthony Park Backyard Talk.

